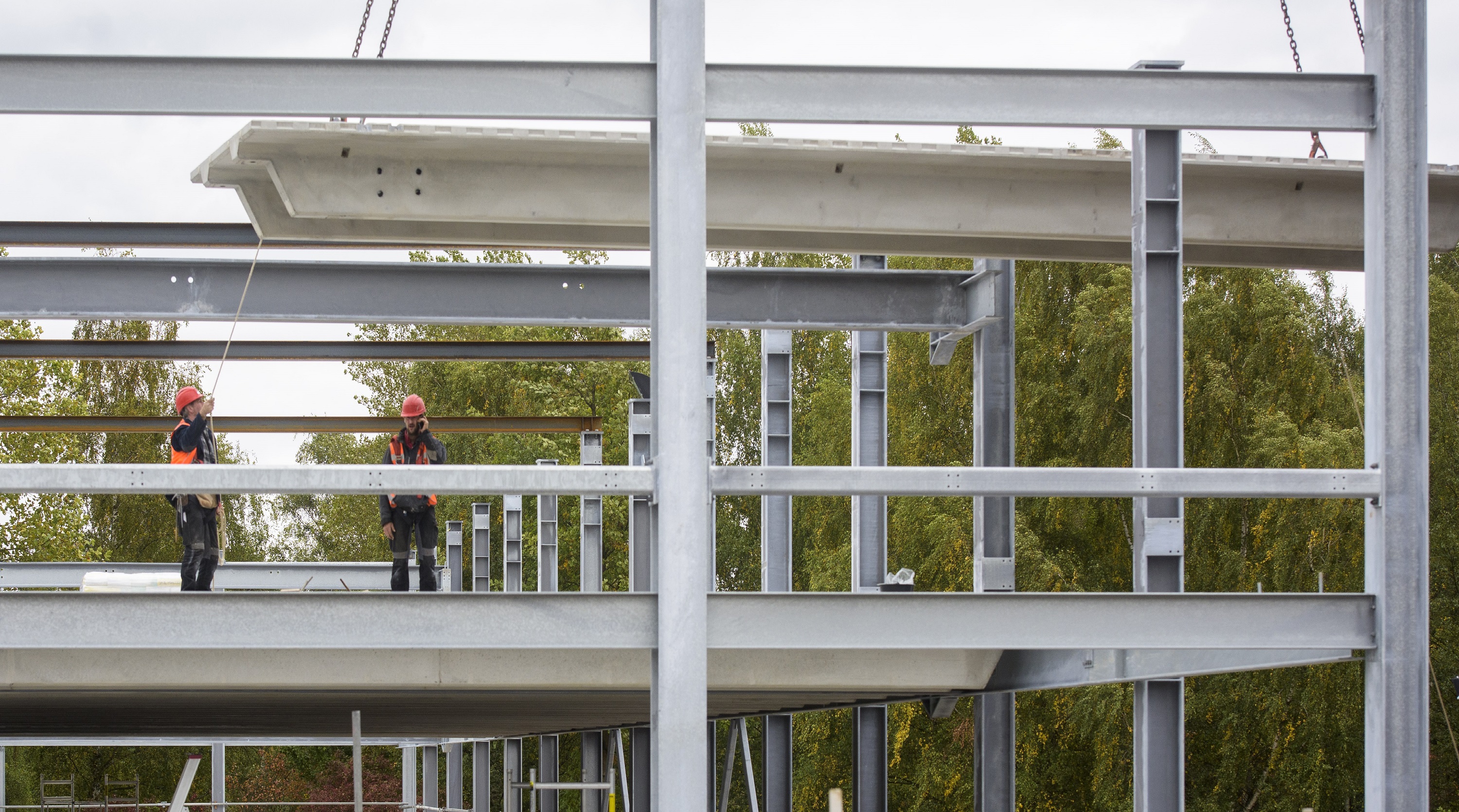An order confirmed in early July 2017, for completion at the end of November 2017. Not a problem if that order is for a wooden shed - but a multi-storey car park with around 550 spaces is a different story. And it had to be demountable too! Chip machine producer ASML of Veldhoven is growing fast and therefore needs more parking space in the near future. Haitsma Beton supplied the double-tee slabs.
On the existing car park behind the ASML 2 building on De Run 1110 in Veldhoven, construction of the new multi-storey car park is in full swing. The project consists of a steel structure with 13 split-level storeys and concrete floors made of double-tee floor slabs. The stairwells are located on the end walls. One consists of a steel structure and one of a concrete structure containing a lift. Principal contractor BMV is due to deliver the new multi-storey car park in December 2017. ‘We mount everything ourselves. A steel load-bearing structure in combination with double-tee floor slabs can then be assembled quickly and the preparation time is relatively short’, explain Project Manager Frits Adriaans and Quality Manager Harrie Engelen of BMV.
The car park measures 33 x 65 metres and has a floor area of 13,000 m2. The car park floors are built of 375 double-tee slabs from Haitsma Beton. The longest slabs are more than 16 metres long and weigh about 15 tons. Shorter double-tee slabs, with a length of 11 metres, are used for the access and exit ramps between the split levels. The ends of the slabs already have a gutter and a raised edge that prevent water running down over the edge.
In addition to the double-tee slabs for the floors and the access and exit ramps, another 52 double-tee slabs were supplied for the ramps. These slabs are about 10.5 metres long. An electric network is incorporated into these slabs, so that the ramps can be heated in winter. ‘Cast-in sensors in the top layer measure the moisture content and the temperature. The advantage of this is that the ramps are not heated with dry frost, because then they are not slippery. That saves a lot of energy’, says Klaas Ellens, Account Manager at Haitsma Beton.
The details were developed together with the designer Arcadis, in order to realise a demountable car park as far as possible. ‘In connection with future developments at this location, a demountable structure was chosen’, says Paul van Outersterp, the director on behalf of the client Veldvast BV. Frits Adriaans continues: ‘The use of bolt connections means that the steel structures are demountable. The slabs are fixed with stone bolts that are welded to the IPE girders. These fit into holes that are provided in the tapered ends of the girders.’
‘We fill the expansion joints between the slabs with casting mortar. Finally, the joints were also finished with a waterproof sealant’, Ellens adds. ‘That might seem contradictory with circular construction, but you need to achieve a distribution of force between all the slabs. On demounting, you can simply cut through the joints. In practice, after demounting it will be possible to separate the casting mortar from the slabs relatively quickly.’
Why did the company choose double-tee slabs from Haitsma Beton? Van Outersterp says: ‘Haitsma Beton is the only company in the market that can supply such large quantities of TT slabs so quickly, partly because of its high production capacity. We were also pleasantly surprised by how Haitsma Beton was willing to contribute ideas for the project, including on matters that were not formally part of its order.’

